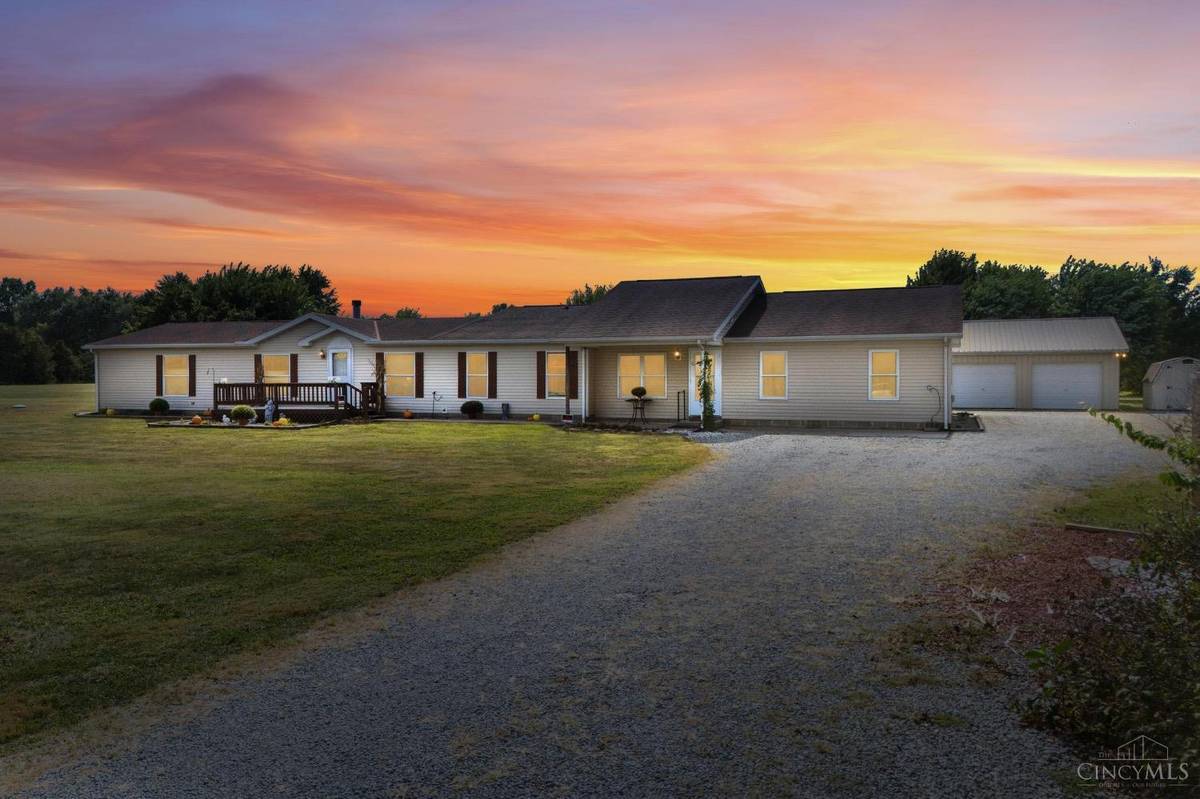
GET MORE INFORMATION
$ 447,500
$ 469,900 4.8%
3455 Pansy Rd Vernon Twp, OH 45113
8 Beds
4 Baths
3,384 SqFt
UPDATED:
Key Details
Sold Price $447,500
Property Type Single Family Home
Sub Type Single Family Residence
Listing Status Sold
Purchase Type For Sale
Square Footage 3,384 sqft
Price per Sqft $132
MLS Listing ID 1818198
Style Ranch
Bedrooms 8
Full Baths 3
Half Baths 1
Year Built 1997
Lot Size 5.010 Acres
Property Description
Location
State OH
County Clinton
Area Clinton-E32
Zoning Residential
Rooms
Family Room 14x18 Level: 1
Dining Room 10x13 Level: 1
Kitchen 14x13 Level: 1
Interior
Hot Water Electric
Heating Forced Air
Cooling Ceiling Fans, Central Air
Fireplaces Number 1
Fireplaces Type Wood
Laundry 8x5 Level: 1
Exterior
Exterior Feature Fire Pit, Porch, Other
Garage Spaces 4.0
Garage Description 4.0
Pool Above Ground, Heated, Solar Cover
View Y/N No
Roof Type Shingle
Building
Foundation Block
Sewer Septic Tank
Water Public
New Construction No
Schools
School District Clinton Massie Local

Bought with ERA REAL Solutions Realty. LLC






